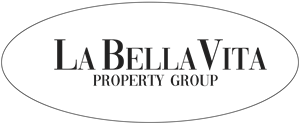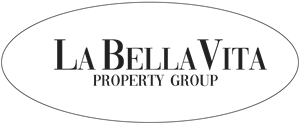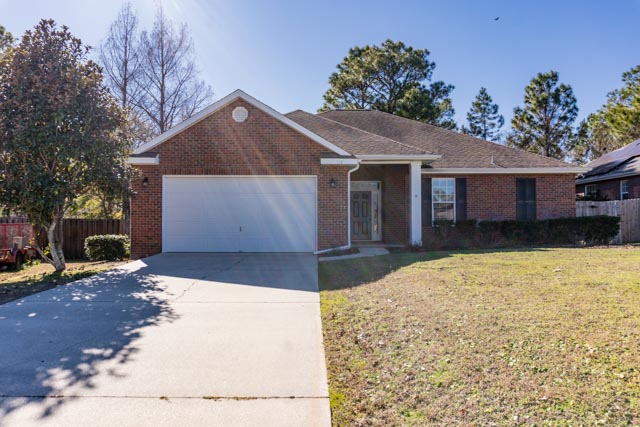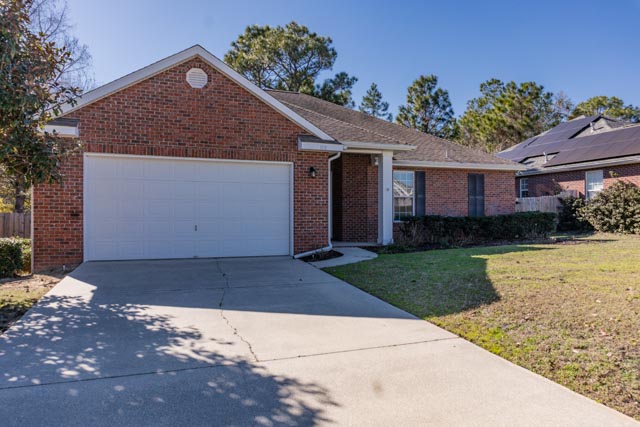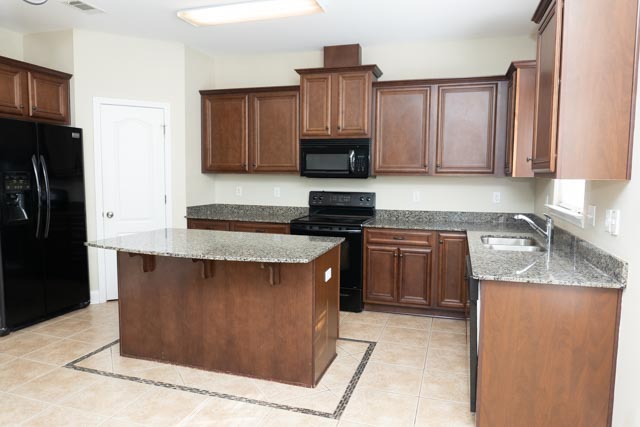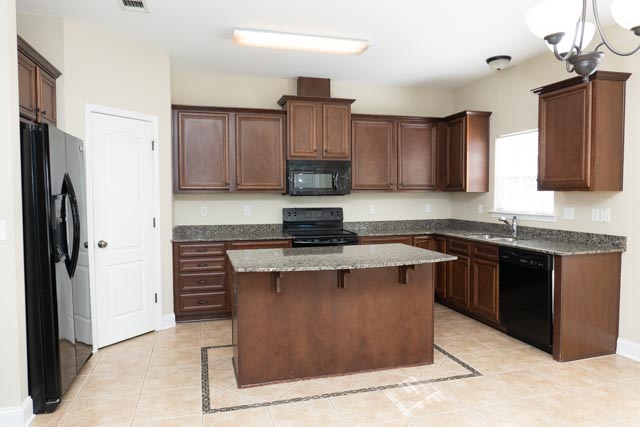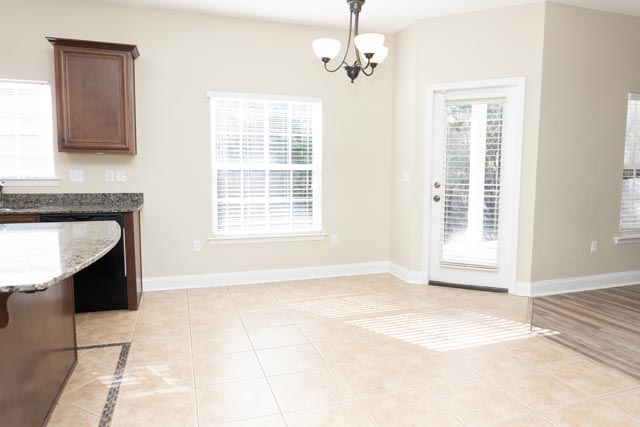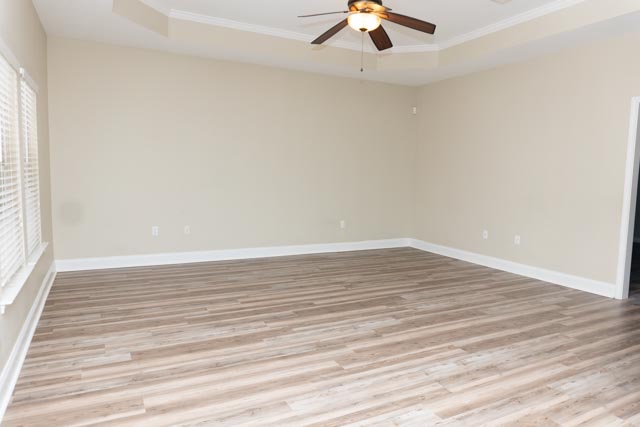- 3 Bed
- 2.5 Bath
- 1877 sqft
Available 2/1/2025....South I-10 home in desirable Shadow Pines featuring 3/2.5 open concept floor plan. Easy access to bases, beaches, & shopping. Covered front porch welcomes you into a nice foyer. 1/2 bath for the guests and tile floors. Spacious kitchen boasts a kitchen island with granite counters, maple cabinets, breakfast bar and dining area. Neutral colors throughout the home w/generous size bedrooms. Split floor plan with a Jack-n-Jill bat. The master bath features double vanity, garden tub, and separate shower. Walk in closets and upgrades throughout. 2 car garage, privacy fenced back yard w/covered patio for outdoor entertaining. No inside smoking or vaping. Pets may be allowed with a $400 non-refundable pet fee. This is a must see for location.
- Microwave
- Hardwood floors
- Air conditioner
- Refrigerator
- Dishwasher
- Walk-in closets
- Garage parking
- Fenced yard
- Stove and oven
- Pet friendly
- Private patio
- Heat
- Laundry hookup
- Storage space
- Ceiling fan
- Double sink vanity
- Mirrors
- Kitchen island
- Linen closet
- Tile floors
- Window coverings
- Dog friendly
- Cat friendly
$1,895.00 security deposit
